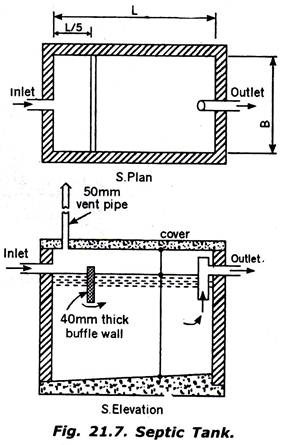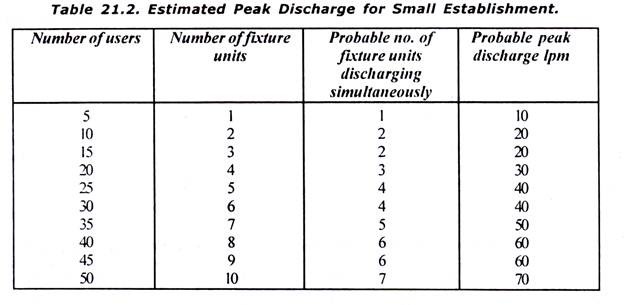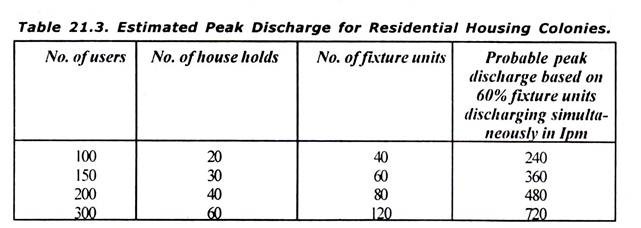In this article we will discuss about the flow of sewage and construction of septic tanks.
In the rural areas and the fringe areas of suburban towns and also in case of isolated buildings and institutions hostels, hotel, hospital, school, small residential colonies, underground sewage system with complete treatment of sewage may be neither feasible nor economical. Under such cases septic tanks followed by subsurface disposal of effluent are provided. In areas having porous soil, this method gives satisfactory results.
The location of the septic tanks should be as far as possible away from the buildings, and should not be located in swampy areas or areas prone to flooding. In case of clayey, non-porous soils or where houses are closely spaced, suitably designed leading pits may have to be used, if septic tank cannot be avoided.
The septic tank effluent should not be allowed into open drainage system, because it may cause health hazards, nuisance and mosquito, breeking. If the facilities for connection to a sewer are available, the effluent from the septic tank should be connected to sewers.
The maximum flow of sewage to the tank is based on the number of plumbing fixtures discharging simultaneously rather than the number of users and per capita waste water flow expected to reach the septic tank. For this purpose various sanitation appliances such as water closets, wash basins, bath etc. are equated in terms of fixture units as given in Table 21.1. A fixture unit is a standard receptacle which gives a discharge of 10 lpm when flushed.
Table 21.2, 21.3 and 21.4 give the estimated number of fixtures units and the number of fixture units that contribute to the peak discharge in small installations – residential colonies and hostels etc.
Construction Details:
Following are the construction details of septic tanks:
(a) It is rectangular in plan; the length is usually 2 to 4 times the breadth.
ADVERTISEMENTS:
(b) For smaller tanks liquid depth of 100 cm is provided, for larger tanks it may be upto 180 cm. Free board of30-45 cm is provided above the level of liquid for fixing of pipes, scum, gases etc.
(c) An elbow pipe, usually T-pipe submerged to a depth of 15-25 cm below the liquid level is provided as inlet pipe. More number of inlet pipes may be provided for larger tanks.
(d) Single elbow or T-shaped outlet pipe is provided. It should also be submerged at least 15 cm below the liquid level. For very large tanks, weir type outlet similar or setting tanks are provided.
(e) In smaller tanks one baffle of hanging type is enough. The baffle is usually placed 29 to 30 cm from the inlet pipe and remains 15 cm above and 30 cm below the liquid level. Outlet baffle is provided only in large tanks, when weir type outlet is provided.
ADVERTISEMENTS:
(f) Usually R.C.C. slab with C.I. manhole covers are provided.
(g) Ventilation pipe is usually 7.5 to 10cm diameter of A.C. or C.I is used for taking out the foul smells. Their tops are provided with cowls.
Fig. 21.7. shows the plan and sectional elevation to a septic tank which is most suitable for domestic purposes. The minimum width and liquid depth of the septic tanks should be 75 cm and 100 cm respectively. The minimum liquid capacity should be one cubic metre. The length of tanks should be 2-4 times the width. Table 21.5 gives the suitable sizes of tanks which correspond to Fig. 21.7.





